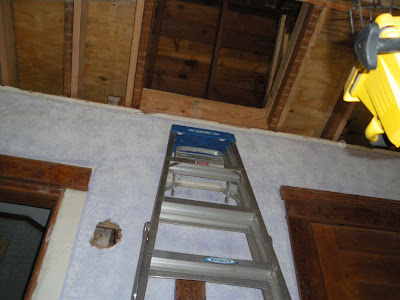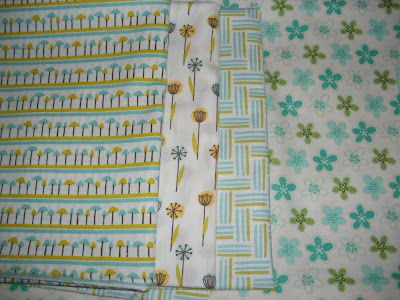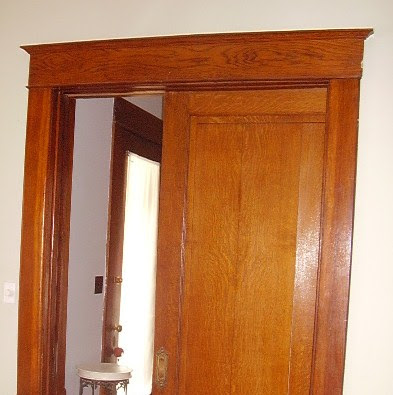Bowie's room is in the home stretch. Hey, it was only 4 years in the making, right? Steven is applying the final coat of primer as I type. But life likes to throw us a curve ball every now and then, right?
All along, my vision for Bowie's room was pale blue, with cream and brown accents. We bought a black lifetime crib ("Emma" by Munire from USA Baby) that converted into a full-size bed. I snatched up a vintage dresser and nightstand to paint black. We had a glider rocker custom upholstered in brown with pale blue piping. Slowly, Bowie's room has been taking shape...
Those who follow my tweets on Twitter know we recently found out we are expecting a new baby. We hoped and prayed for a baby girl. In my excitement (denial), I bought all things pink. Liberty of London dresses, little pink crochet hats with giant floppy gerber daisies, pink wellies... It was a sickness, really.
My vision for the Baby Girl room was really coming together. We bought a non-dropside Jenny Lind crib with a Babies R Us coupon. We ordered the most gorgeous orange and yellow giraffe bedding from Rikshaw Design. I was painting test swatches of pink paint on the walls.
Baby Girl's Room was shaping up to look like this:

Alas, we went to our big ultrasound appointment. I informed the tech that if this was the wrong kind of baby, Steven was in big trouble. (He may or may not have been wearing a cup.) A quick pass over my tummy and, bam! Before the tech could even declare, "It's a boy!" we saw it ourselves plan as day. Let's just say this kid was not a bit shy that day.
Don't worry about Steven. I didn't kick him in the junk as I originally threatened. I admit, he did stub his toe that night and I told him it was karma. He got off lucky, folks.
I decided that with all the rooms in progress upstairs, it made the most sense to have Baby Boy #5 shake up with Bowie. Emery keeps his loft room. Dane and Satchel share the other large room. This meant the orange crib bedding was now wildly clashing with the blue and brown scheme. Hmm... Back to the drawing board.
Now I am seeing this:

Instead of the full-size bed, Bowie will get a twin. The room is really not big enough for two twin beds in the future. When the baby outgrows his crib, we will either do a trundle or a bunk bed.
Instead of the blue and brown star bedding, I ordered Bowie some blue and orange robot bedding from Land of Nod. He loves robots, so it really is a bonus for him.
The paint colors are staying the same. Pale blue (salt glaze) on the walls, pale cream (glass of milk) on the ceiling, and pure white on the trim.
We still have the brown glider rocker to deal with... I am really not sure where that is going to land since it will clash with the room... (taking suggestions on that one!)
Poor Steven has quite a honey-do list going, since I cannot help with the painting:
- prime entire room with power sprayer
- paint ceiling "Glass of Milk"
- paint walls "Salt Glaze"
- paint trim and bookcases "Pure White"
- do any touch-ups
- pull up drop cloth and pray nothing got through to the floor
- install switch plates
- install ceiling fan
- paint furniture "Francesca"
- hang artwork
- bring up all cool stuff we bought and have stored in basement
In progress pictures coming soon...























































