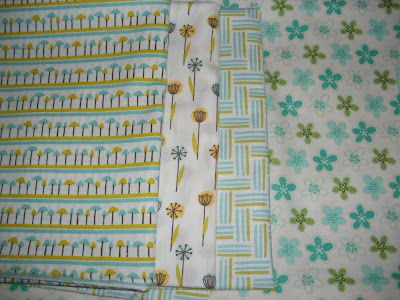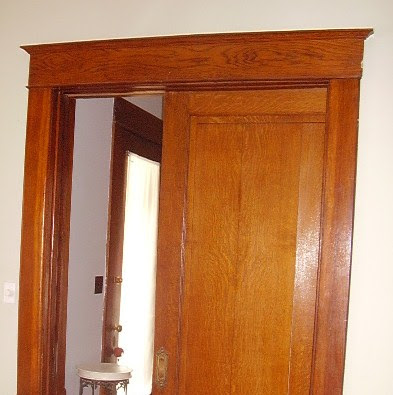Our Airstream has the "International" trim package. This gave us a really pretty color scheme to work with. The bathroom is a perfect "Tiffany Box Blue." (Of course, the aqua and turquoise are what sealed the deal for me!)
I tested all my paint and fabric choices against the kitchen counter and the bathroom shower walls. All my color choices had to not only match the color scheme, but the retro feel. I felt everything should have the "Flower Power" feel.

paint, laminate and vinyl swatches against the kitchen counter
I purchased fabrics for the curtains and throw pillows from my favorite fabric store, Sarah's Fabrics, in Lawrence, Kansas. For the curtains, I will use "Bloom & Grow" by Mind's Eye (far right). For the throw pillows, two prints from "My Happy Garden" by Cloud9 Fabrics, and "Spa" by Rosemarie Lavin (left to right).

The dinette table is a "wood" laminate. I am not wild about fake plastic wood. I chose a very retro "Aqua Boomerang" by Formica. We will bind the edges with silver chrome.
For the floor, I chose Azrock's Cortina tile squares in "Spearmint." This will be used throughout the camper as I want kid-friendly clean-up!

For the cabinetry, I chose Martha Stewart's "Vintage Map." For the built-in beds / sofas, I chose "Chamois Cloth." (Both of these are from the discontinued line at Lowe's, but you might be able to have them mix them.)

I also started purchasing vintage accessories for Eleanor... turquoise melamine dishes, canisters, etc. I honestly cannot wait to go camping!
























